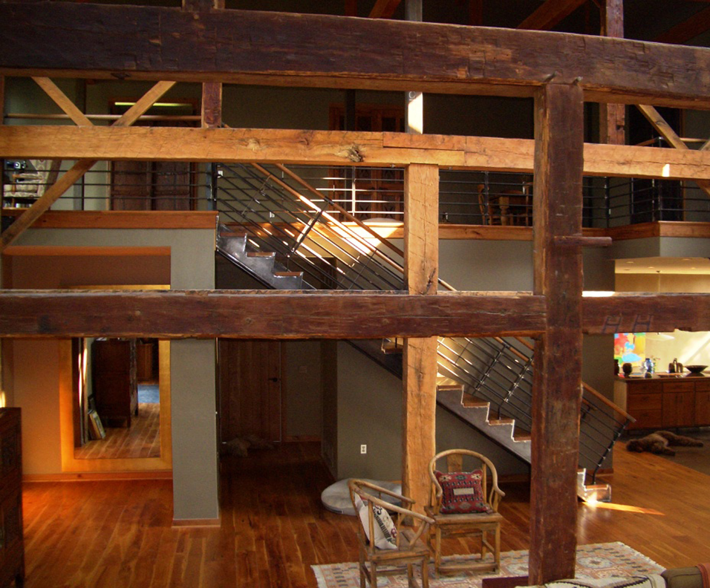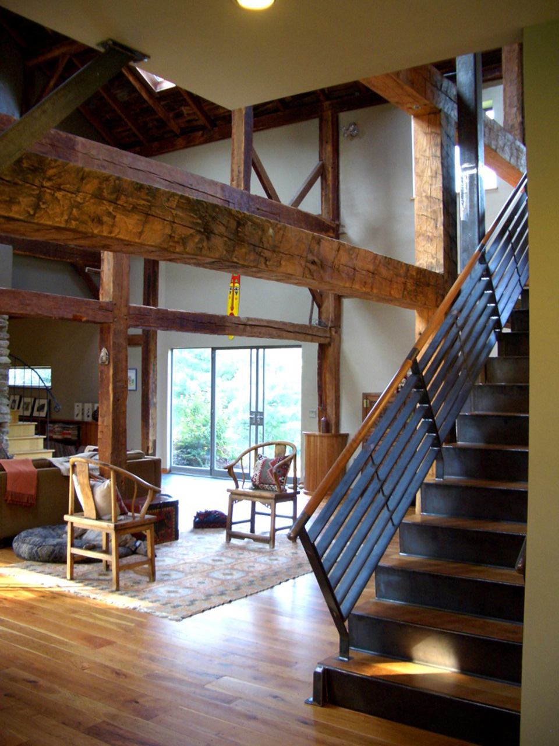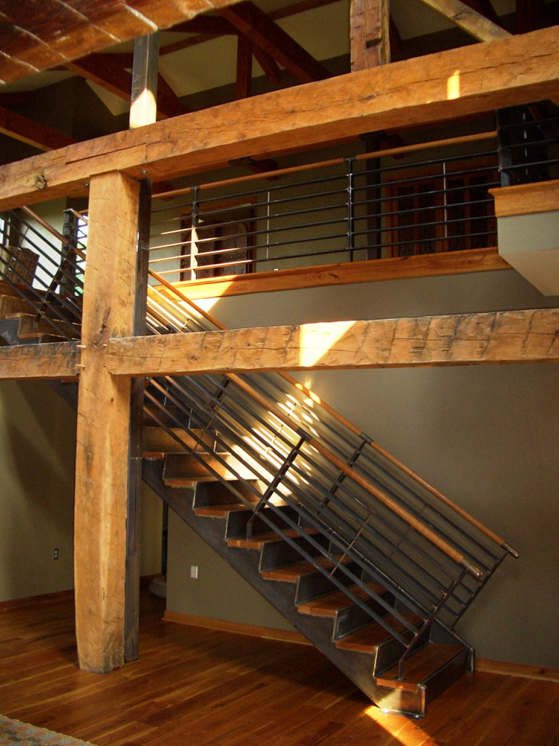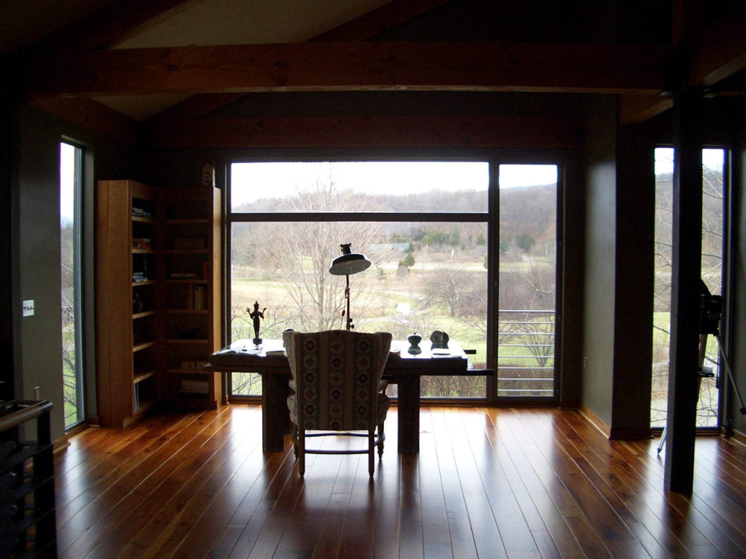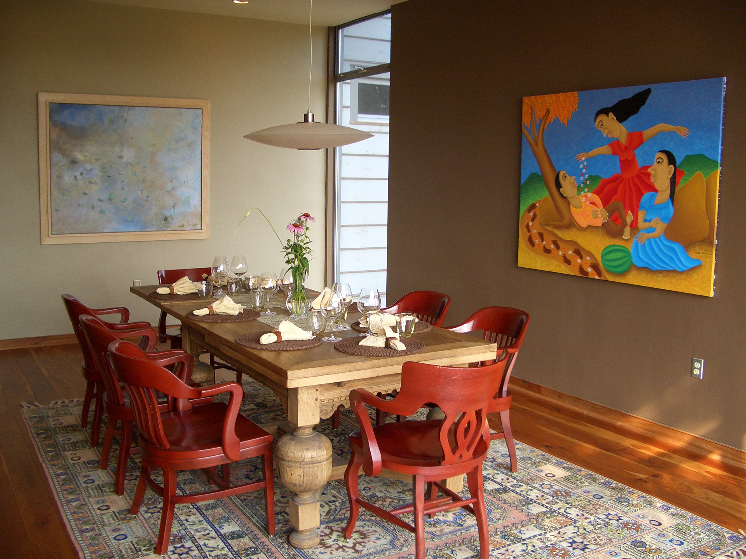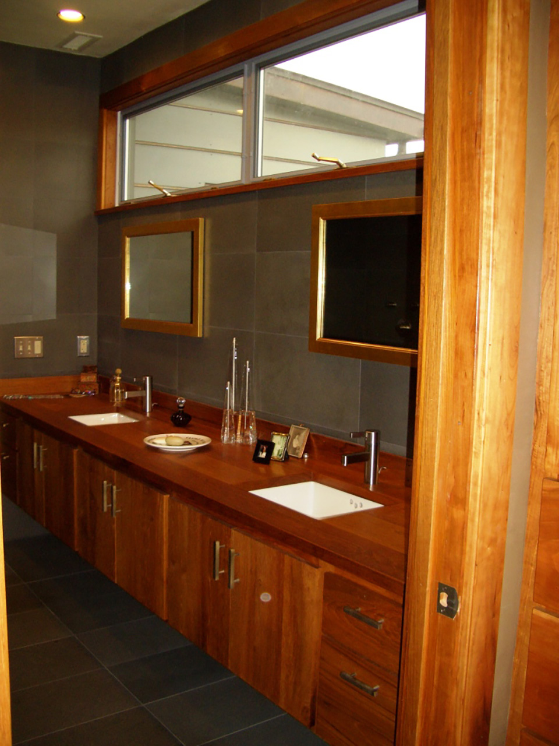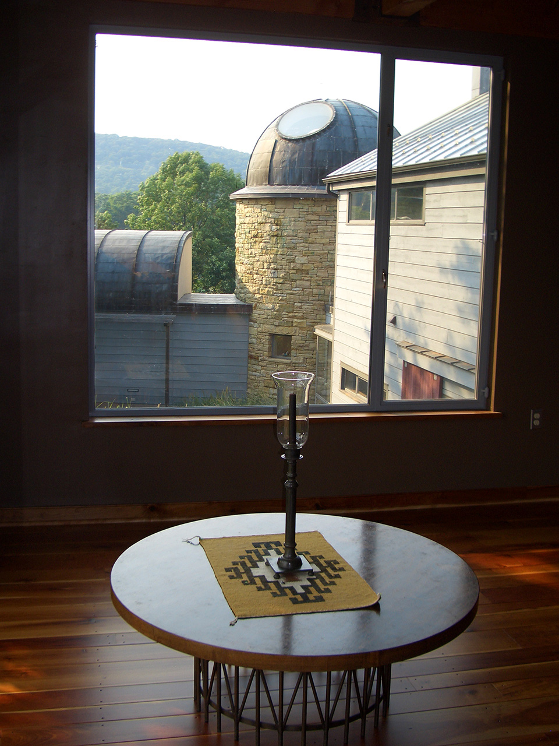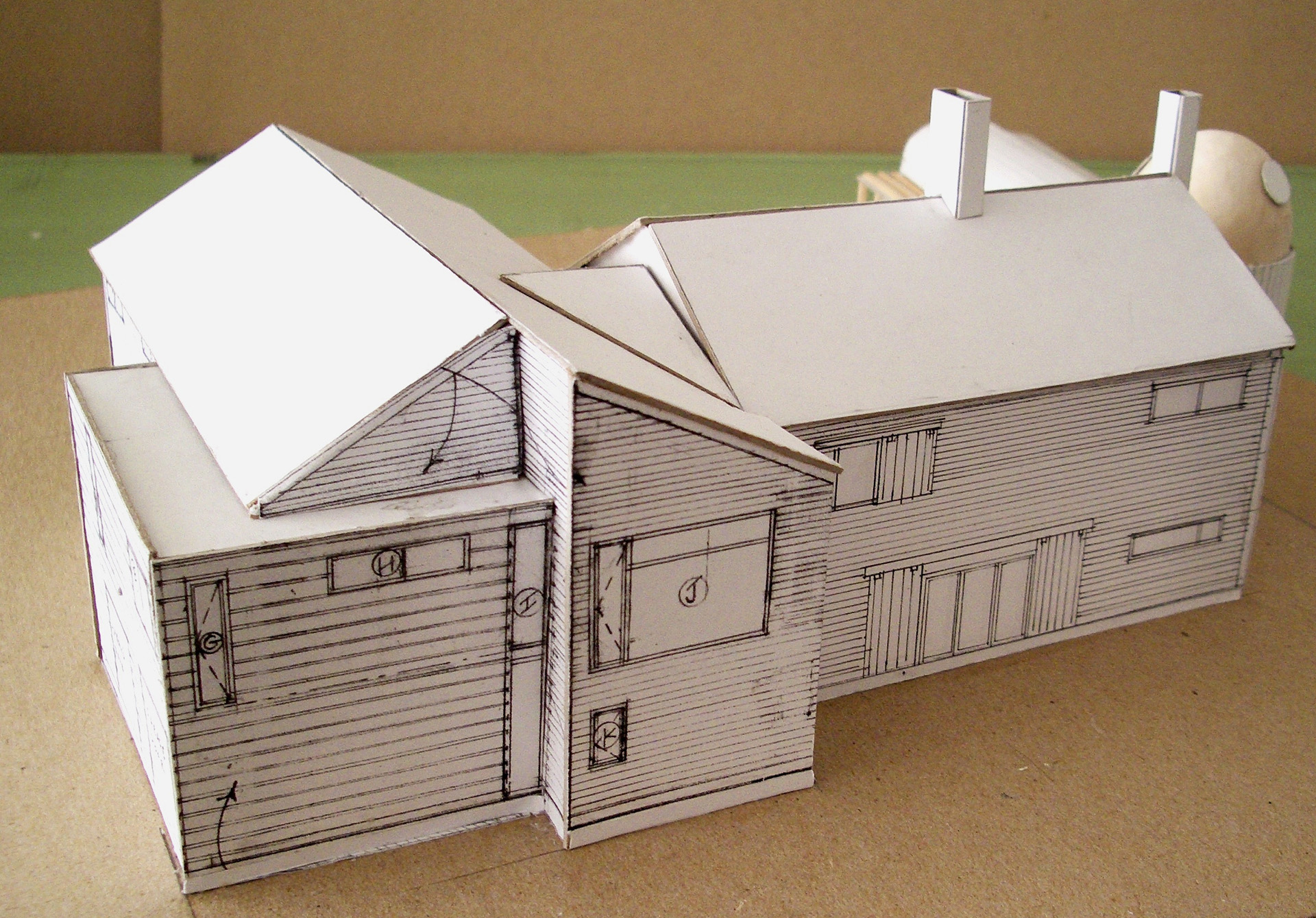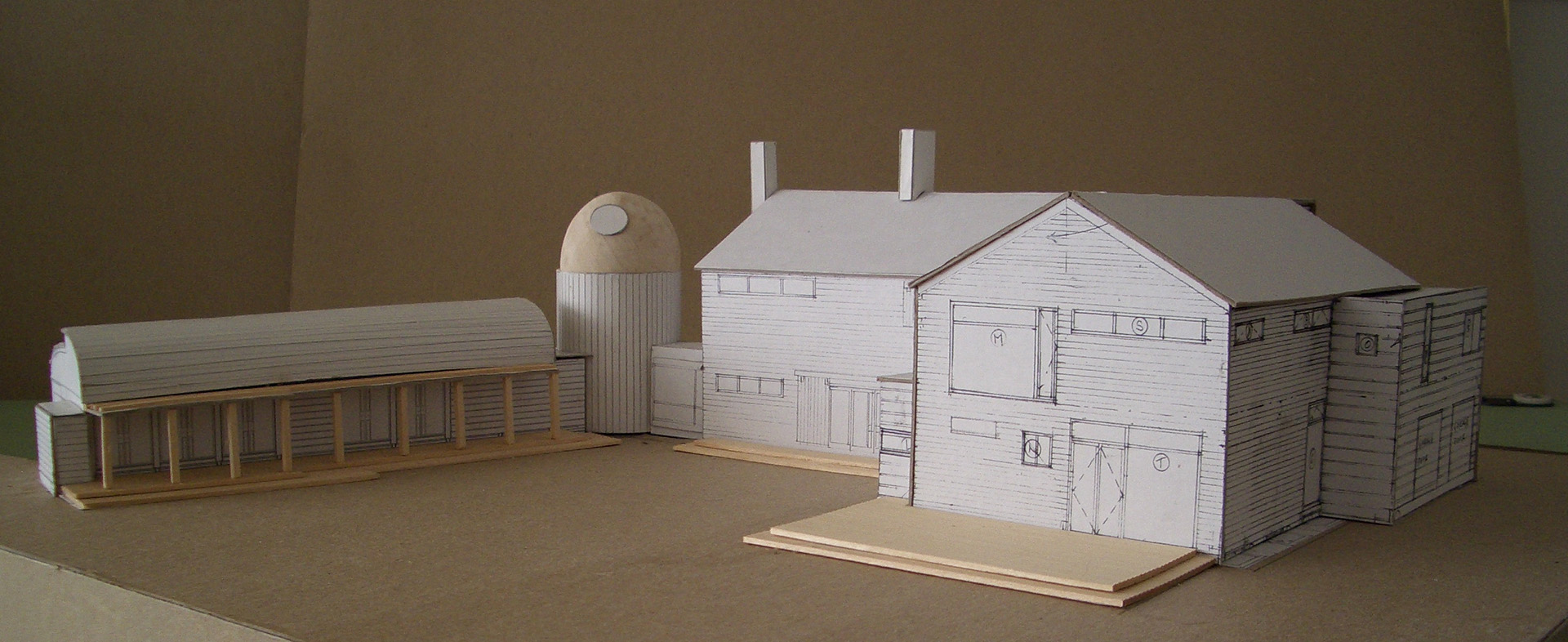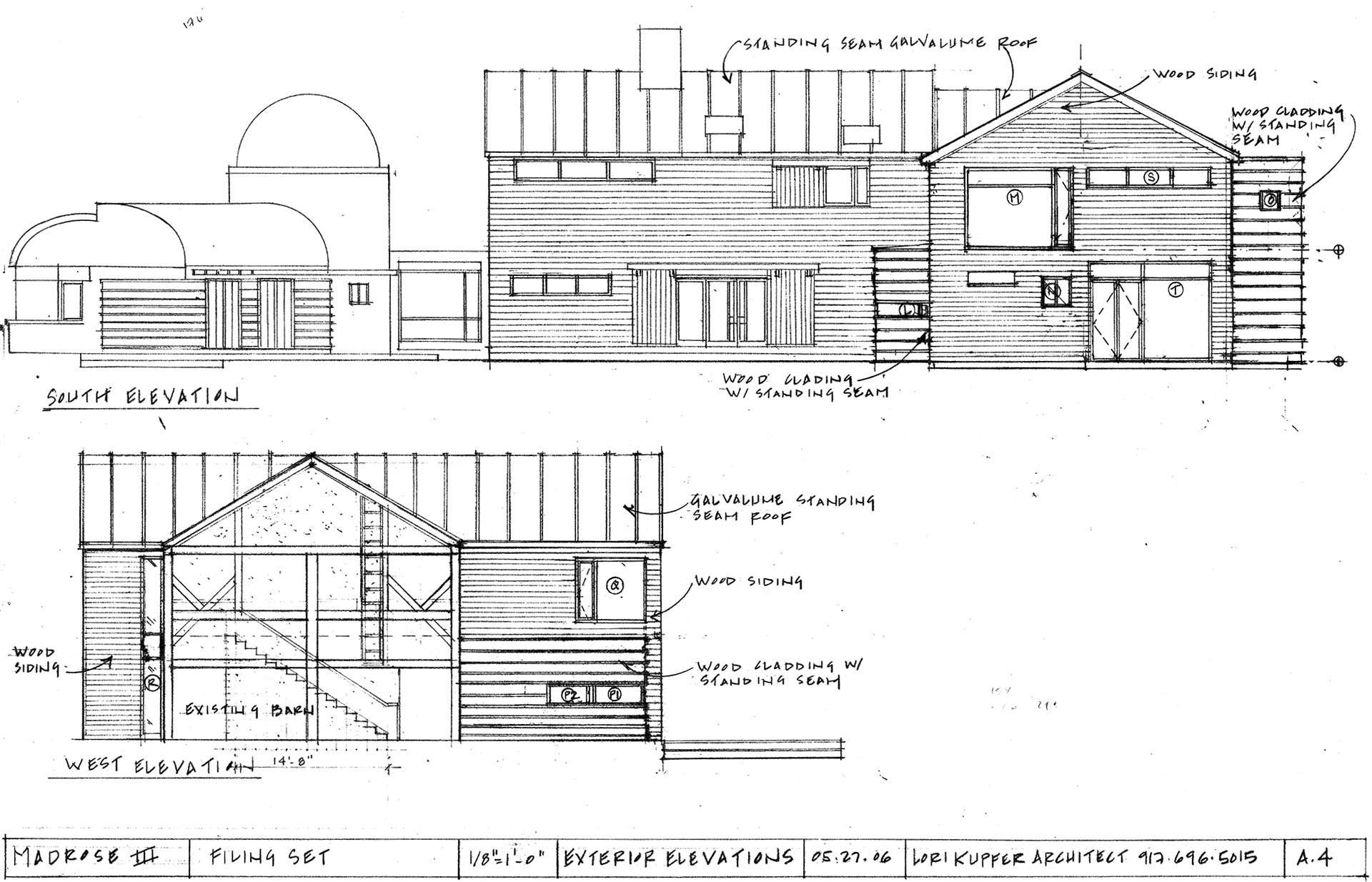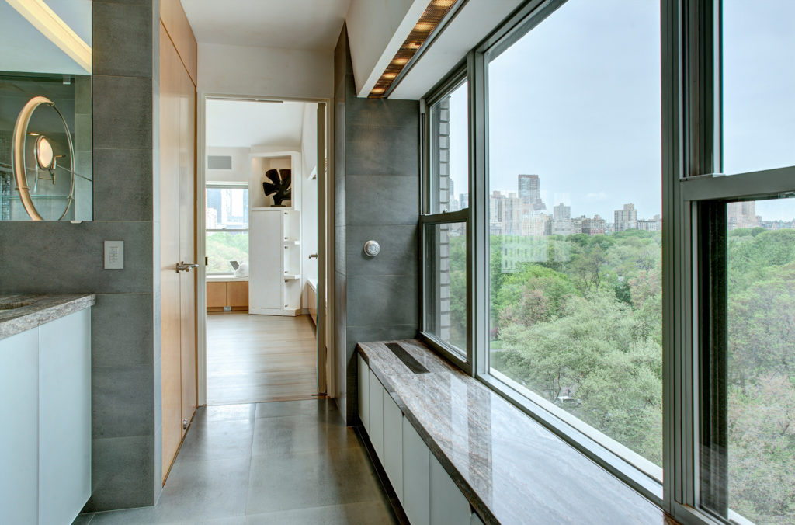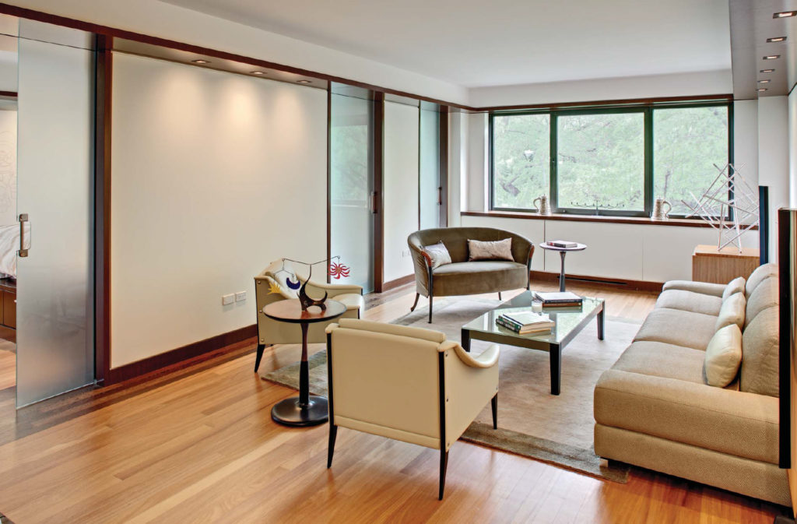Madrose Ranch: Private Residence
Madrose Ranch: Private Residence
Pine Plains, New York
4,000 SF
An additional to a 19th Century barn that had been converted for residential use. The addition included a new monumental stair, kitchen, dining and entertaining areas, master bedroom and guest room suites, dressing room, study, root cellar and a photography studio. Renovations to the existing barn included the design and installation of new windows to create a common vocabulary with the new addition and to improve the energy efficiency of the structure.
Services included comprehensive architectural and interior design, programming and selection of all finishes and lighting.
Project challenges included providing a design which would accentuate the existing barn and incorporate it with the new addition while marrying the 19th century wood structure with new wood structure and details. The new addition was planned to provide gracious spaces for cooking and entertaining, luxurious accommodations and to capture views of the Owner’s exceptional property.

