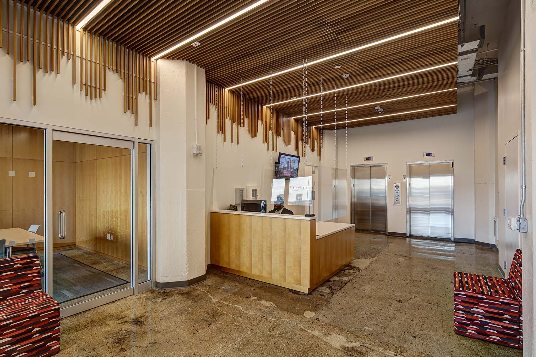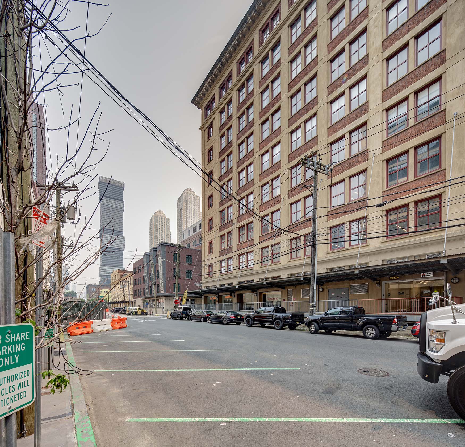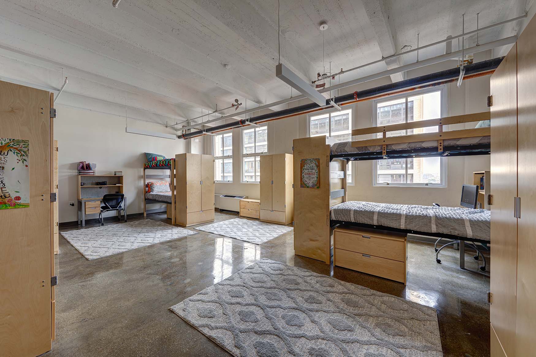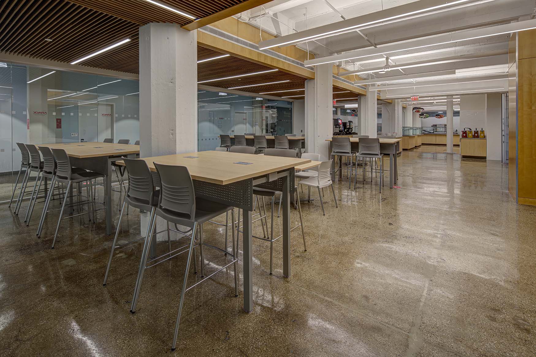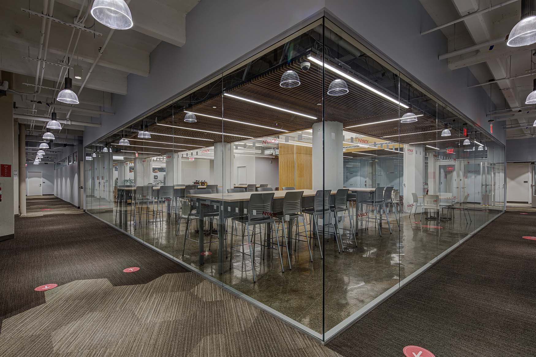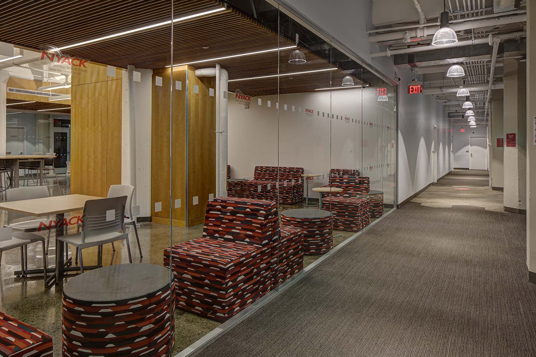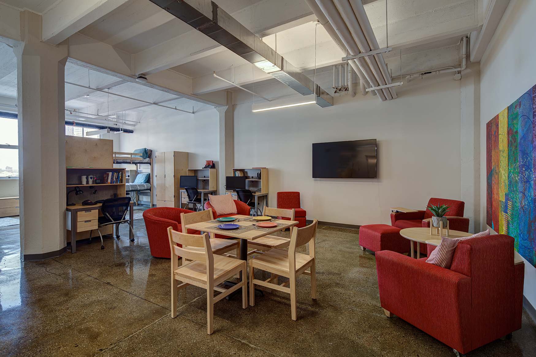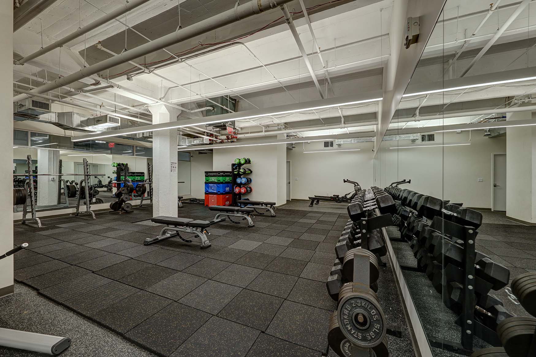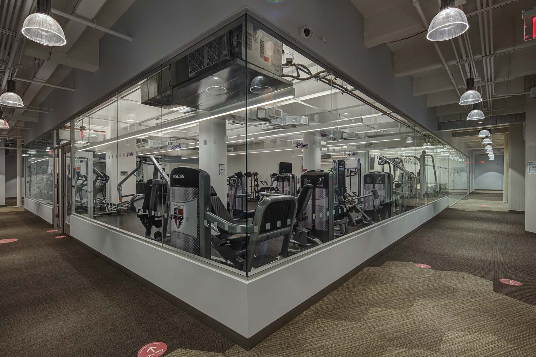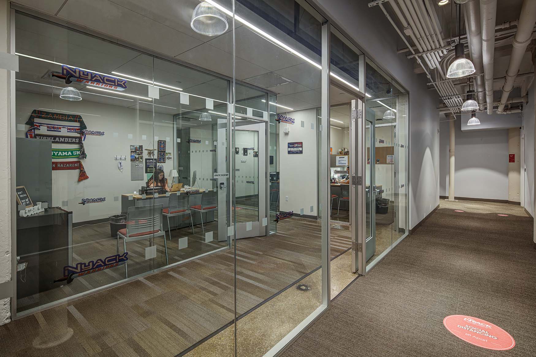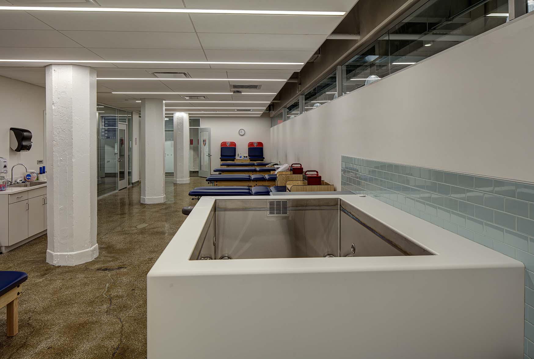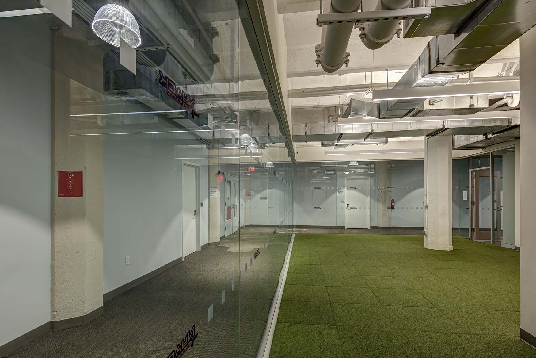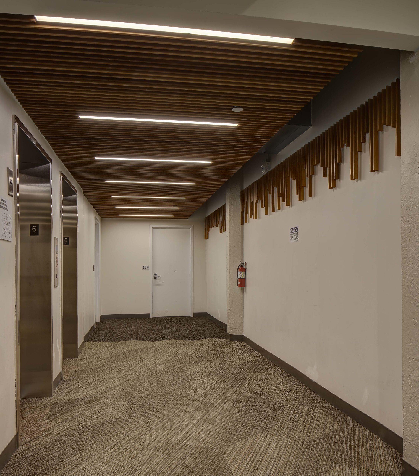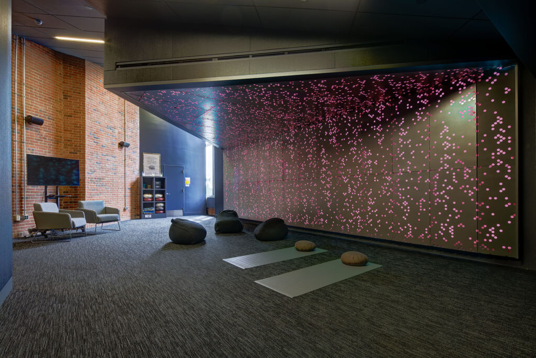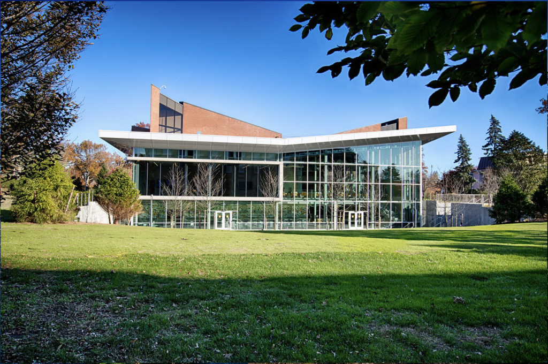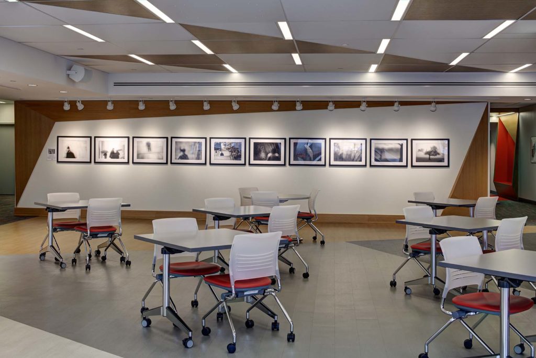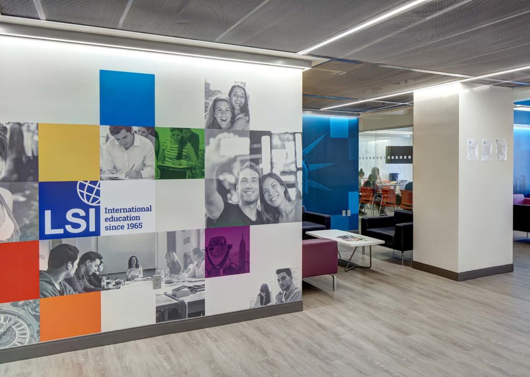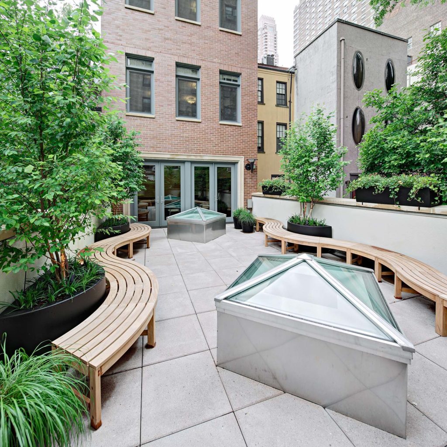Nyack College: Residence Hall at 150 Bay Street, Jersey City.
Nyack College: Residence Hall at 150 Bay Street, Jersey City.
Jersey City, New Jersey
44,000 Square Feet
Interior gut renovation of three full floors and partial ground floor of a warehouse building in the Powerhouse Arts District of Jersey City, NJ to create a residence hall for Nyack College. The program includes the creation of 81 residential loft suites, a dining hall, a commercial kitchen, a gym, a physical therapy center, computer labs, student lounges and administrative offices.
Services included programming, space planning, interior architectural design, coordination with a commercial kitchen designer, and selection of all interior finishes, lighting, furniture and fabrics.
Project challenges were to create a welcoming off campus environment for Nyack students within a mixed use converted warehouse building which is a registered historic landmark with the National Parks Service, (NPS). Working within the confines of the existing building envelope with a very deep building core, we had to respect the landmarked interior elements as prescribed by the NPS to provide an interior design that would create a sense of community for the students. The student suites, airy with 10’-0 high ceilings, filled with light from the large windows form a ring around 4,000 SF of glass enclosed common spaces on each floor. As much as possible all of the structural elements and original exposed aggregate concrete floors were left exposed. Acoustic ceiling treatments were integrated as necessary only in food service and kitchen areas as required for acoustics and to meet sanitary standards. Carpeting was used only in the corridors and administrative areas to reduce noise. Special carpet tiles were selected that can be installed with an easy release adhesive system so that the original concrete would not be disturbed. Oak wood was used as a decorative element to warm up the mostly concrete interiors and as a nod the stacked oak crates that originally populated the warehouse spaces. The entry lobby sets the stage to greet the students with the distinctive design elements and motifs that continue thought the interiors.
Completed in collaboration with Vincent Martineau Architect

