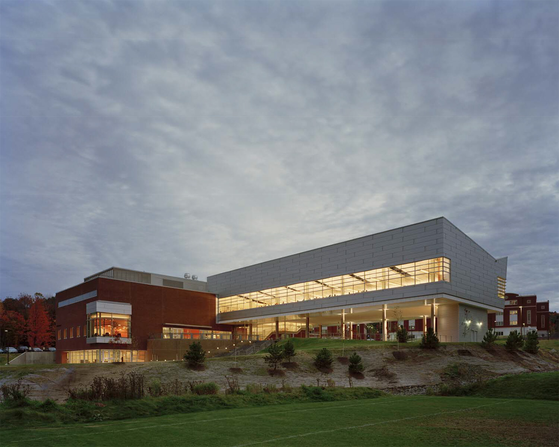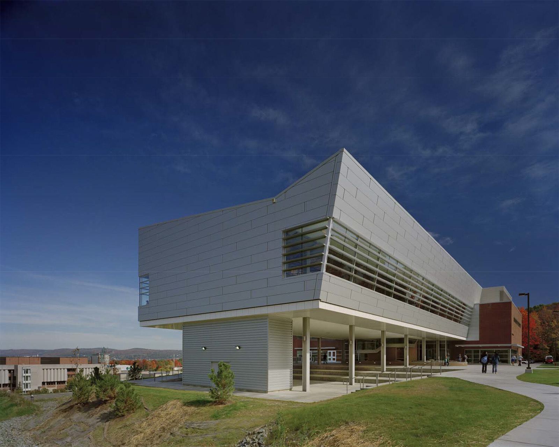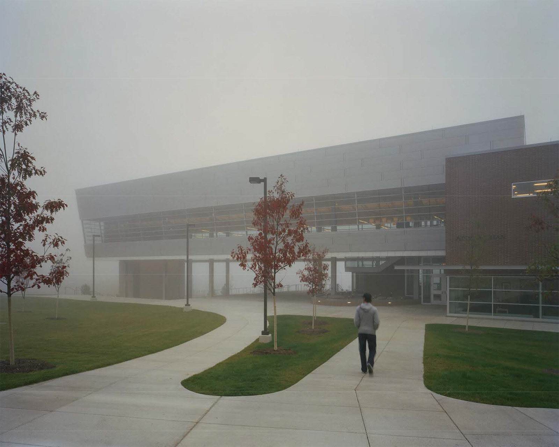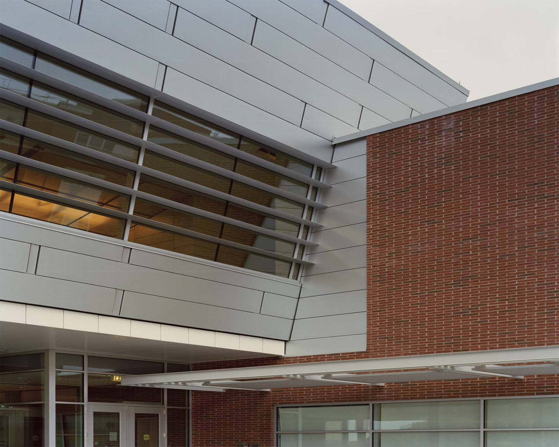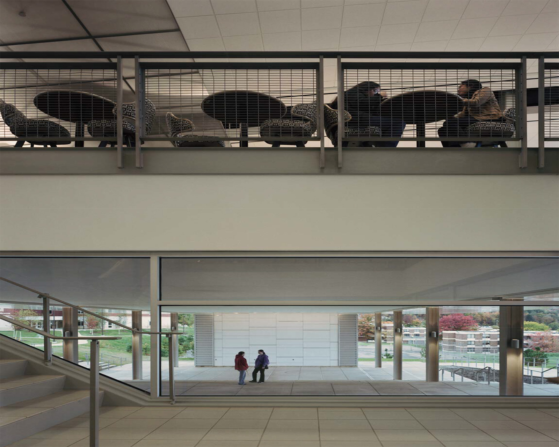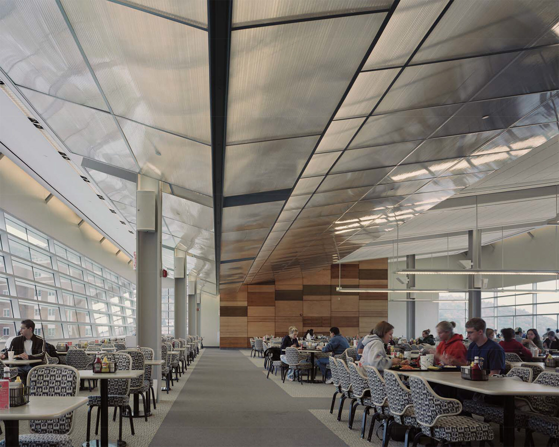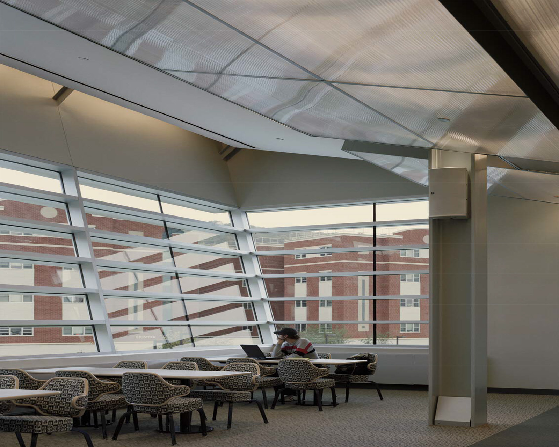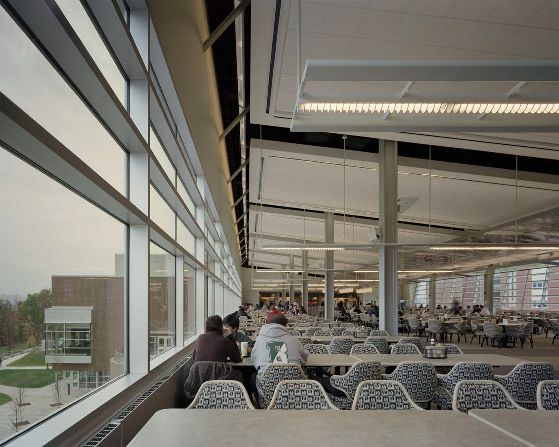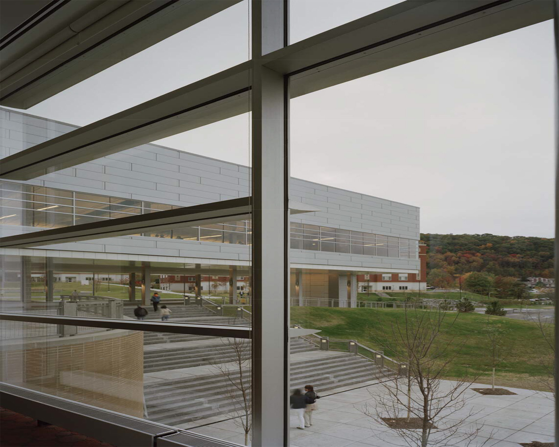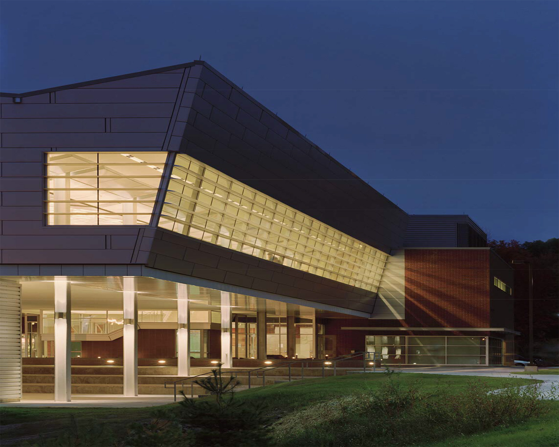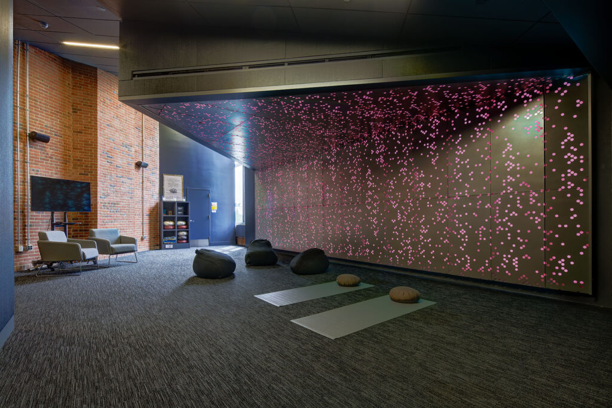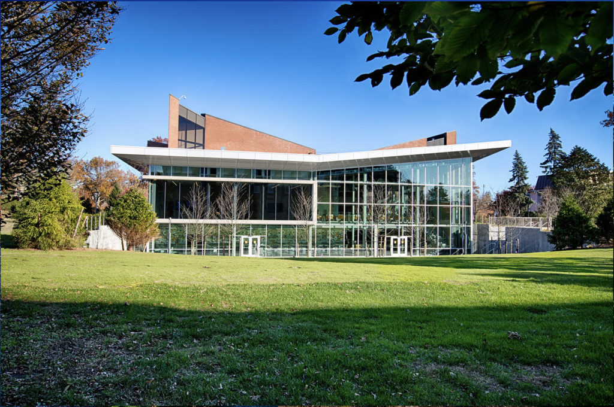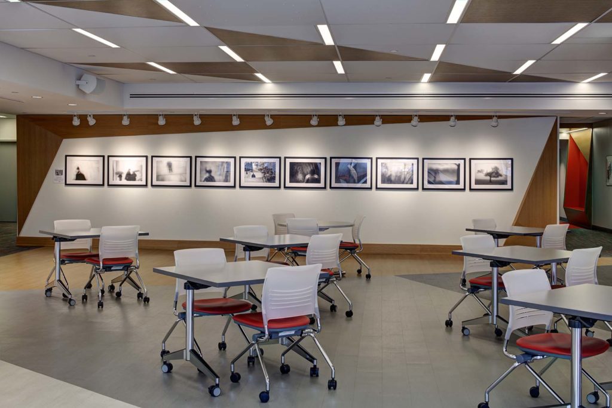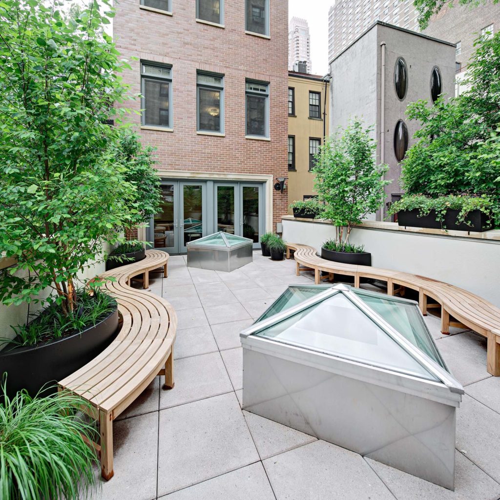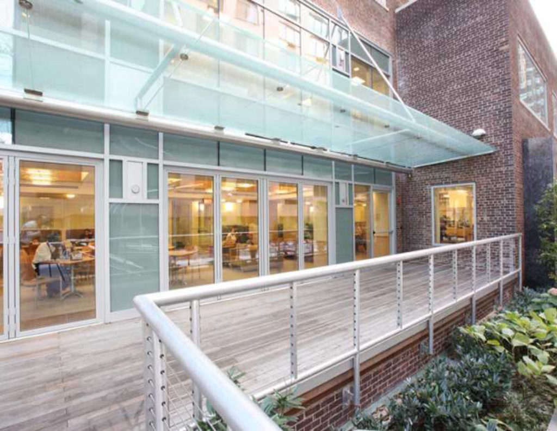Binghamton University: Appalachian Collegiate Center
Binghamton University: Appalachian Collegiate Center
Binghamton, New York
55,336 SF
A new student dining hall facility for the Appalachian Residential Complex at Binghamton University. The program included a dining hall, student lounge, classrooms, and student service offices and support spaces as well and an outdoor amphitheater.
Services included comprehensive architectural and interior design, programming and selection of all finishes and lighting.
Project challenges included working with the difficult topography of the site. Taking advantage of the steep slope, the dining hall floats above the prominent site forming a welcoming portal at the head of a monumental stair. The elevated dining hall affords expansive views of the campus and shelters an outdoor amphitheater, cafe and rock garden below its structure. The design of the facility fosters both interior and exterior social interaction.
Lori Kupfer directed this project while a Senior Associate Architect at Ehrenkranz, Eckstut and Kuhn Architects

