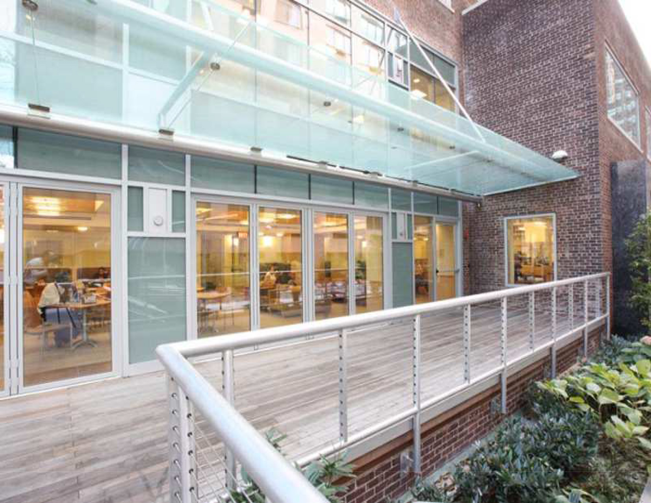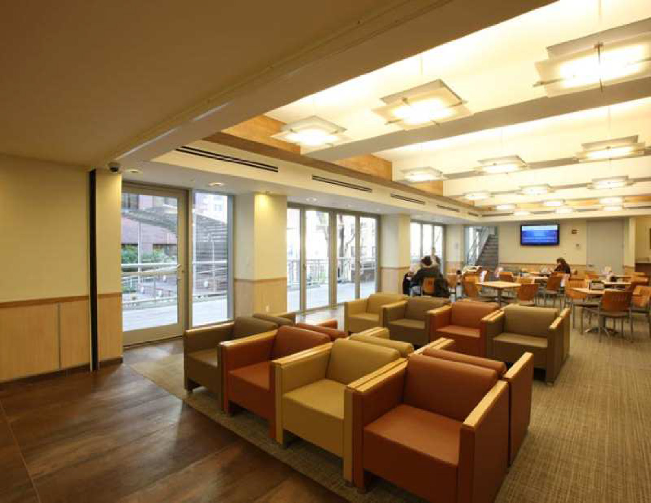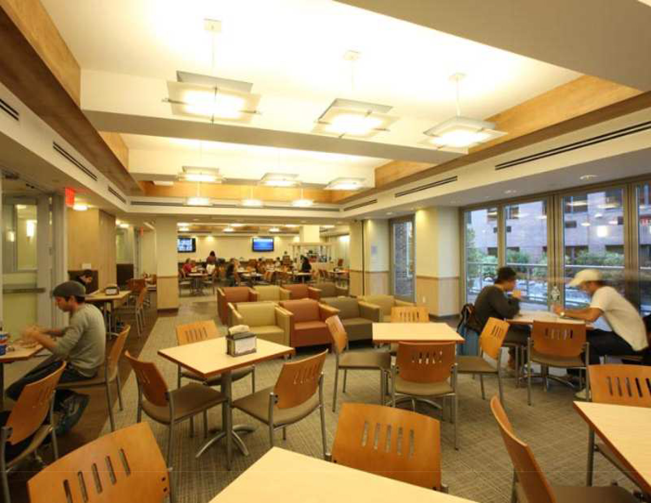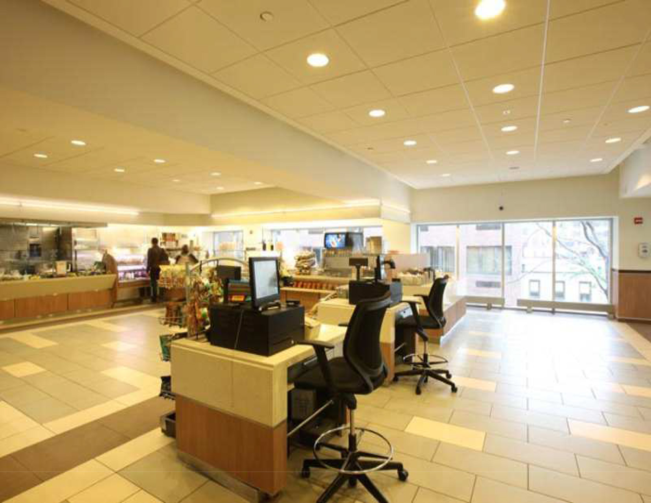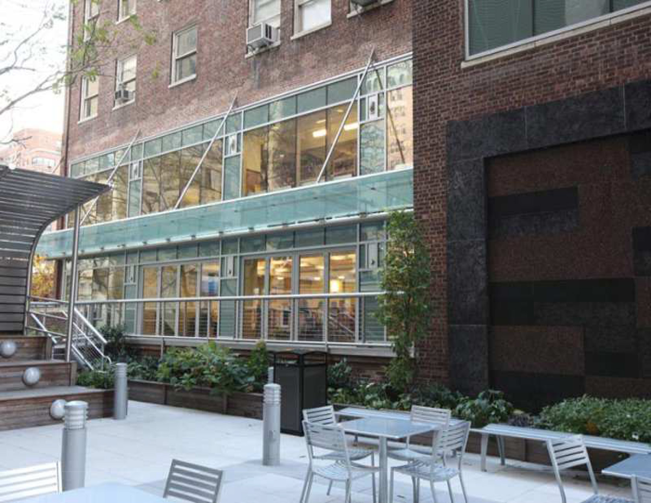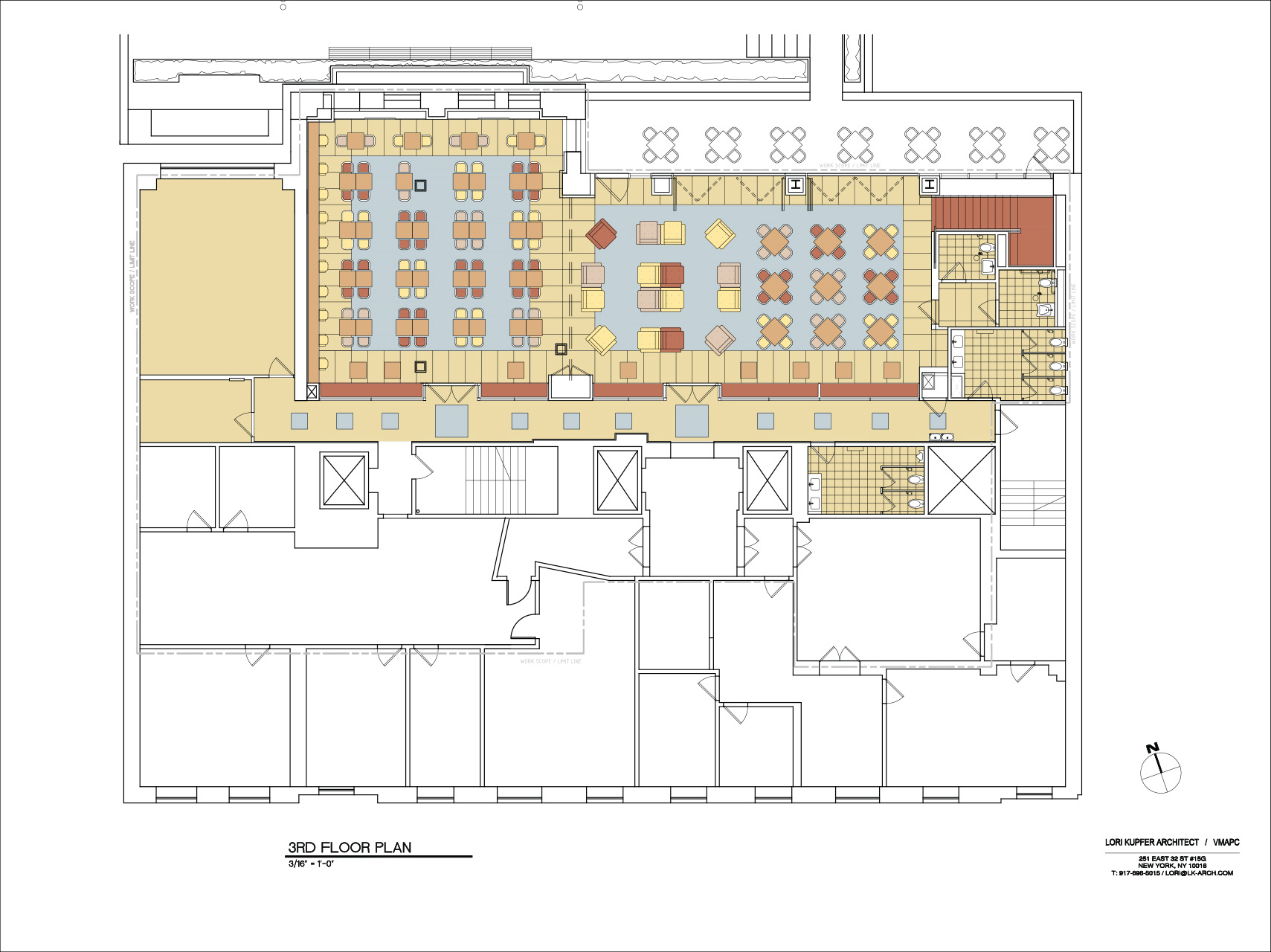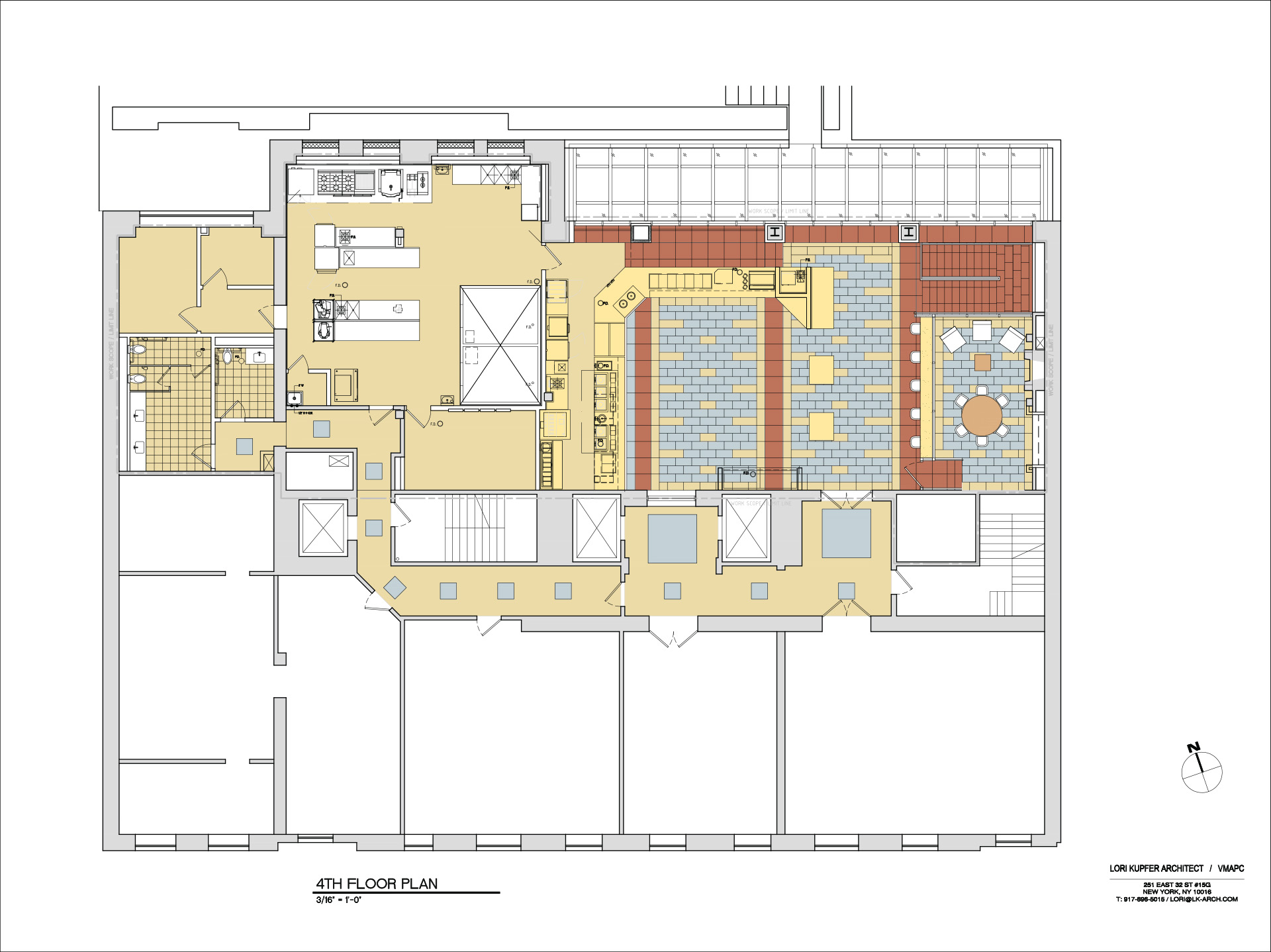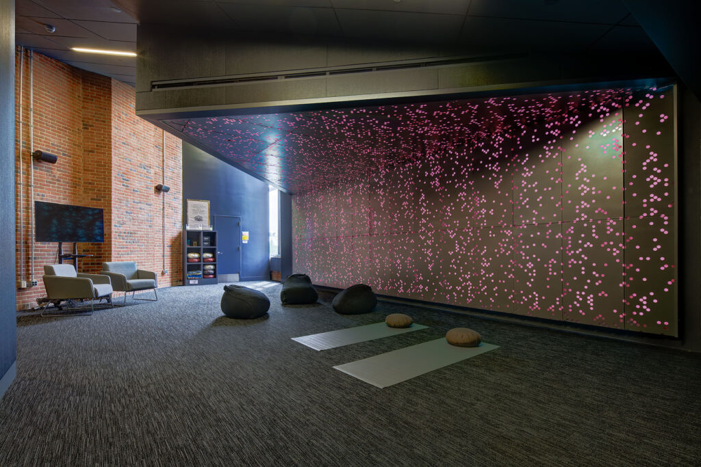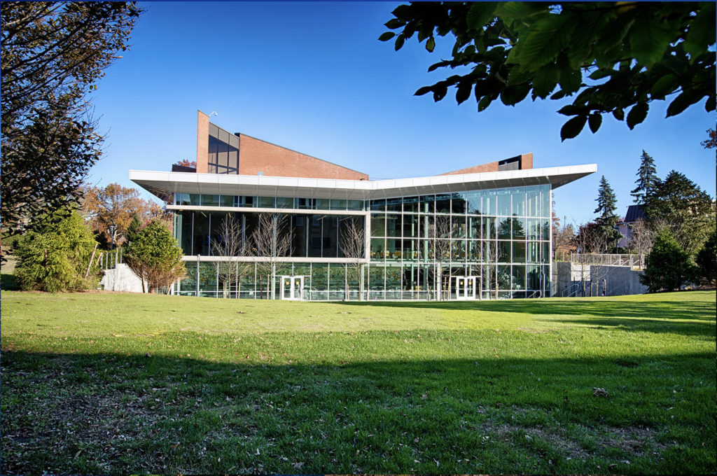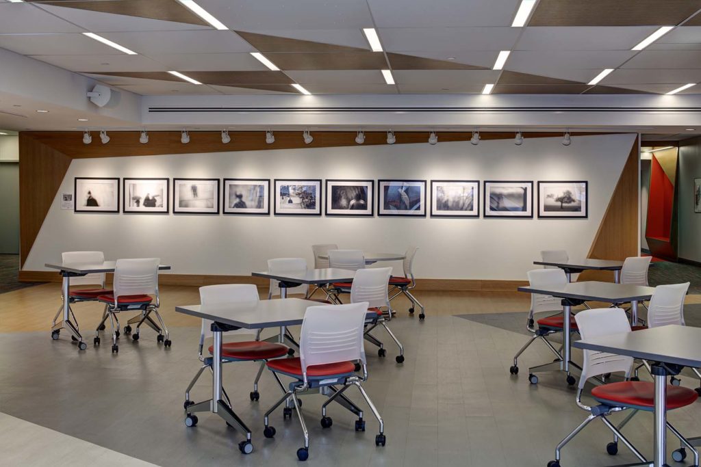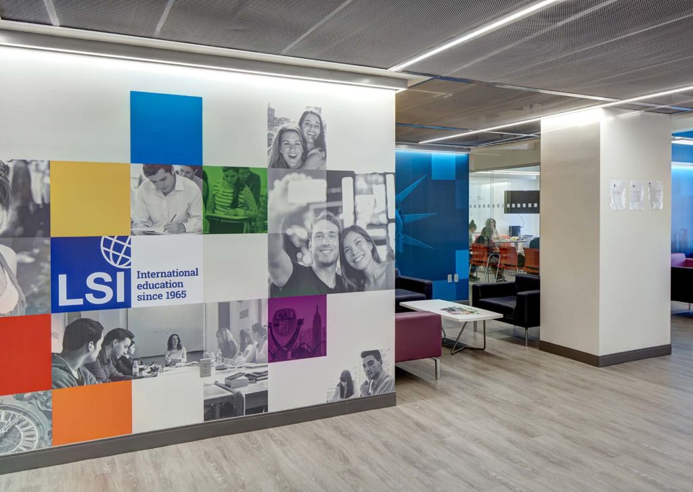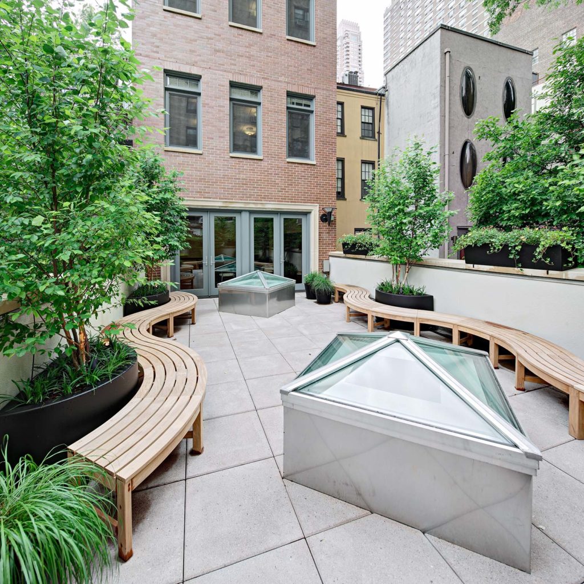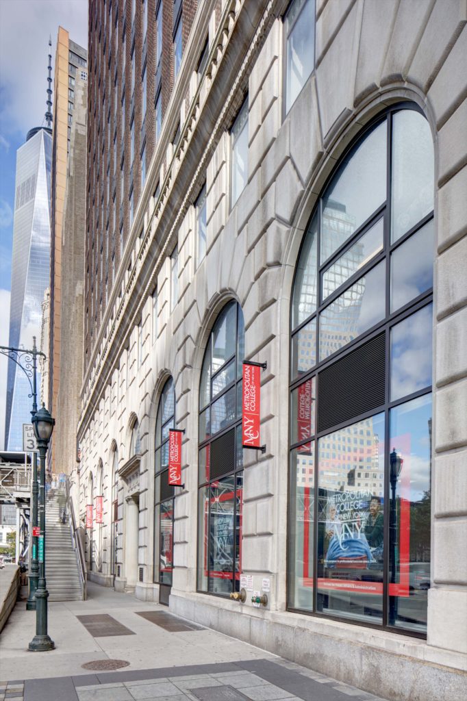Marymount Manhattan College: Dining Hall and Student Lounge
Marymount Manhattan College: Dining Hall and Student Lounge
221 East 71st Street, New York, NY
10,000 SF
Gut renovation of three floors of the Main Building of Marymount Manhattan College to create a new cafeteria and student lounge which includes outdoor dining, and a new administrative office area. The third and fourth floors of the existing building were demolished to create a new kitchen, cafeteria, dining hall and lounge area linked via a communicating stair and by a new two-story glass curtain wall and glass canopy. The third floor dining hall and lounge open up to an outdoor dining deck protected by an expansive glass canopy. The eighth floor was renovated to provide a new administrative office pool.
Services included master planning, programming, space planning, architectural exterior curtain wall design and glass canopy design, interior architectural design, selection of all interior finishes, lighting, furniture and fabrics.
Project challenges included an analysis of the campus building to determine where existing programmed spaces could be consolidated or eliminated, working within the constraints of an existing 1920 structure, collaborating with facilities personnel, the administration, student representatives, and food service personnel to find common ground and gain Board approval. The bright and inviting cafeteria and the adjoining dining hall and lounge provide a gracious social environment for students and faculty. The project establishes the heart of the college as the outdoor terrace links the new facility to the library, unifying the major public areas of the campus.
Completed in collaboration with Vincent Martineau Architect

