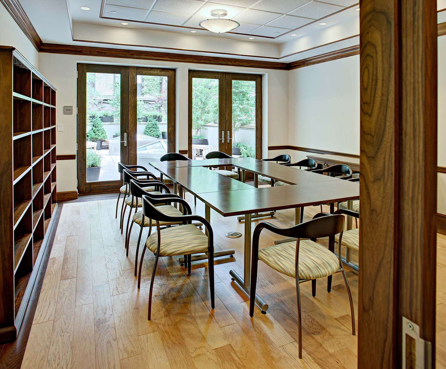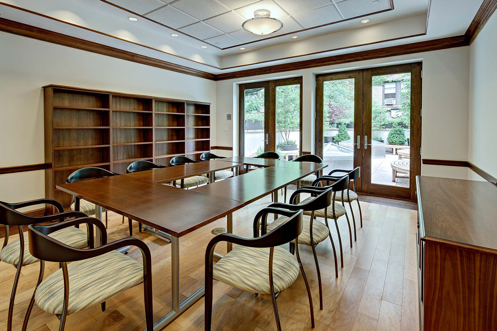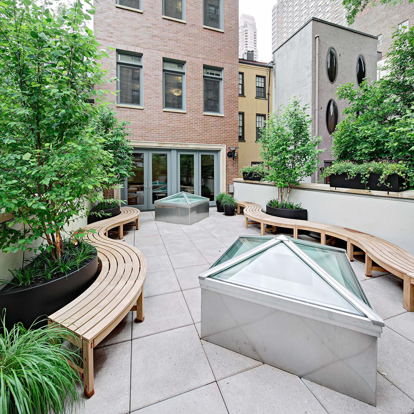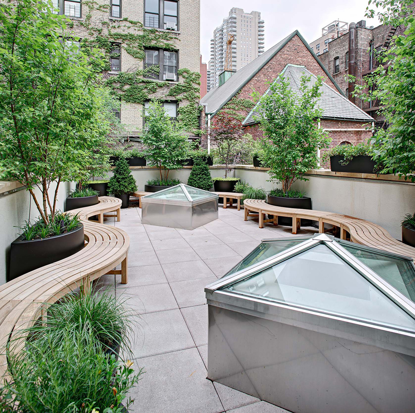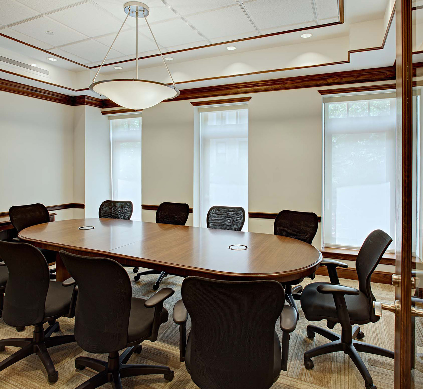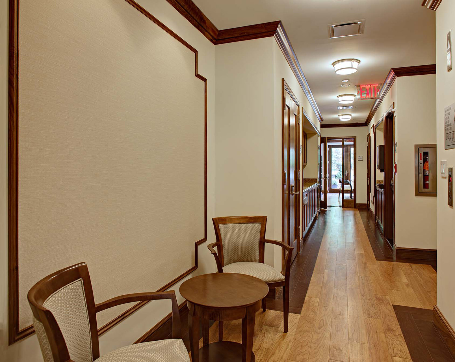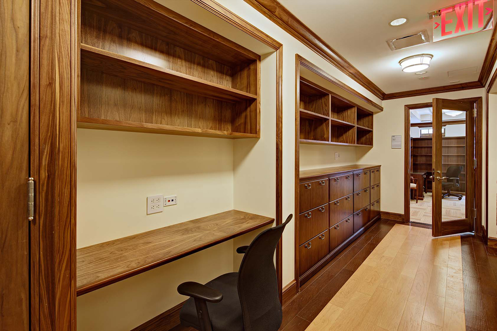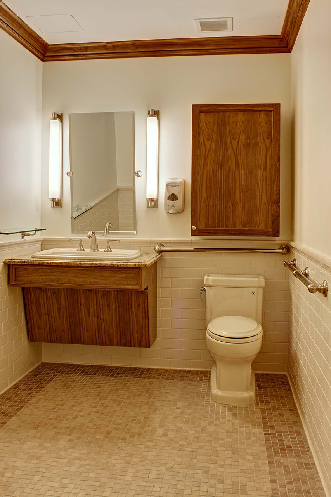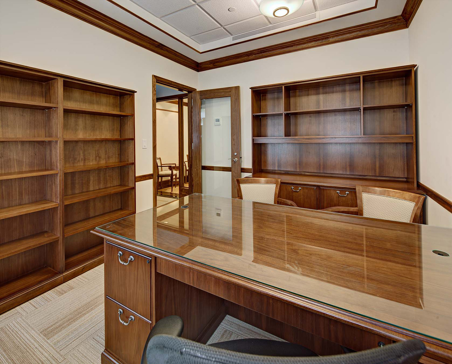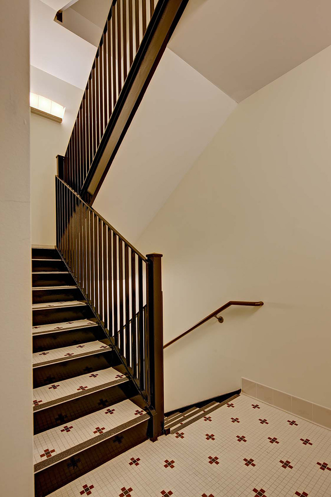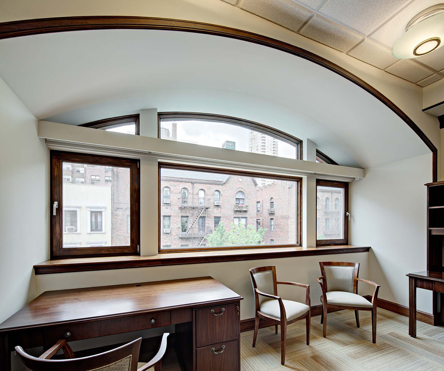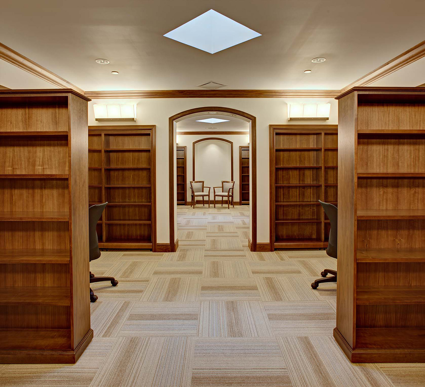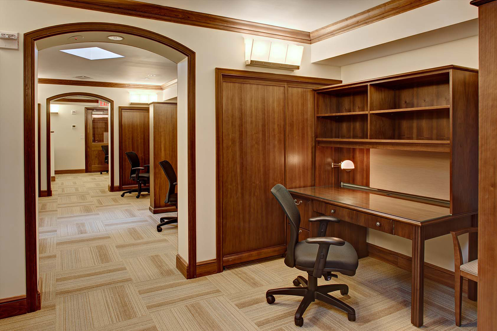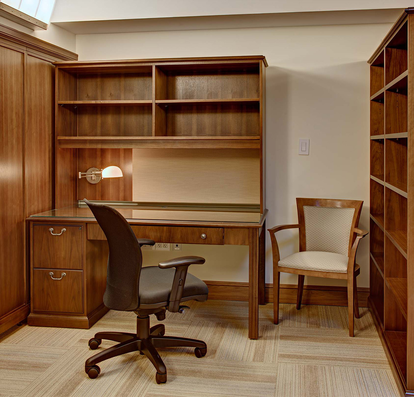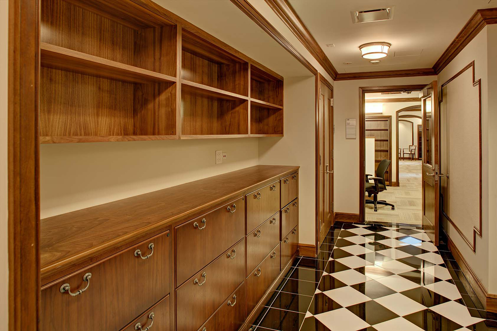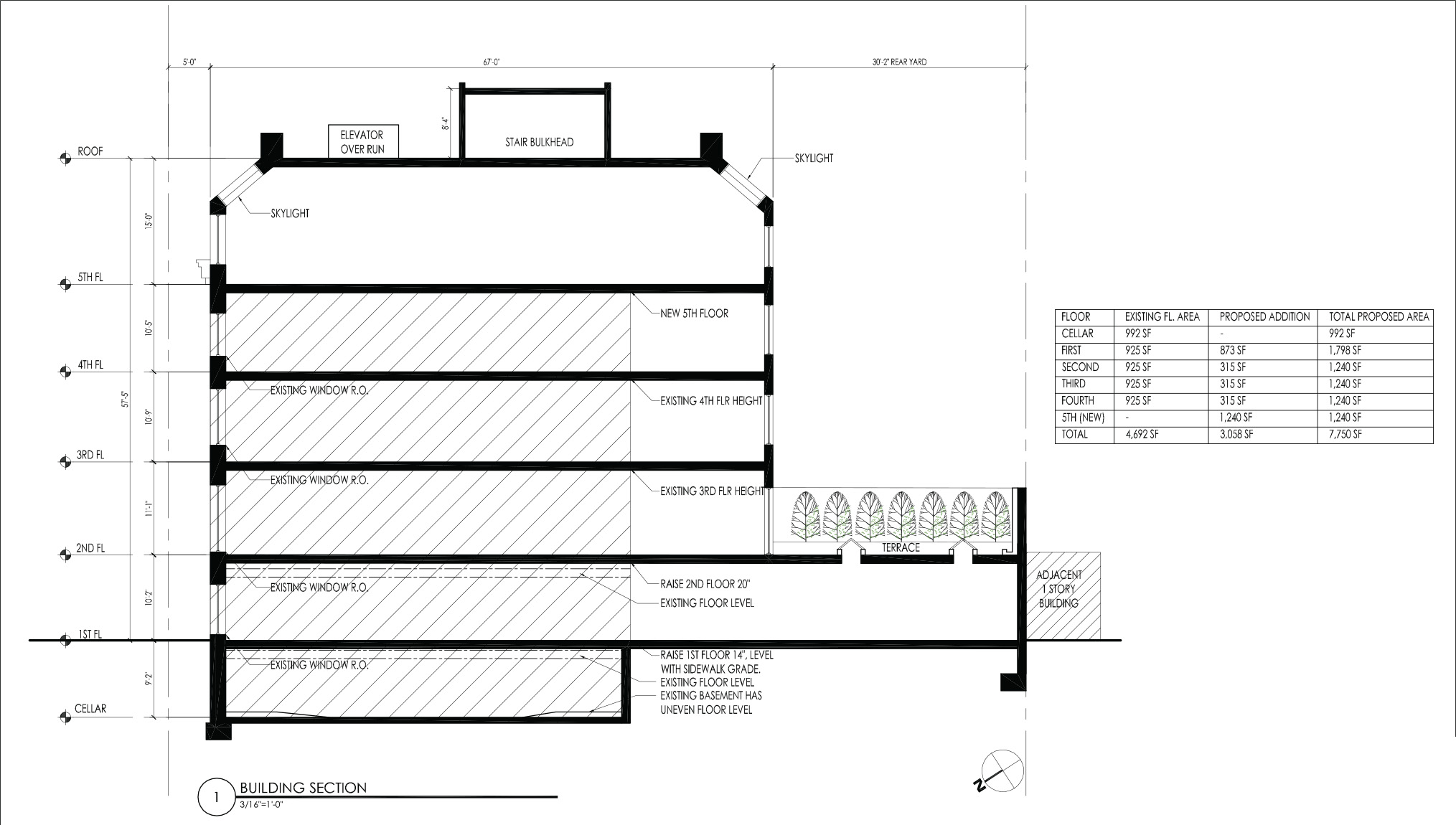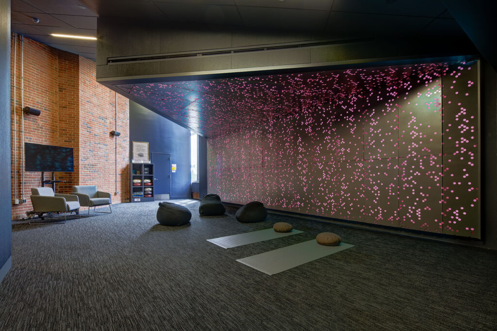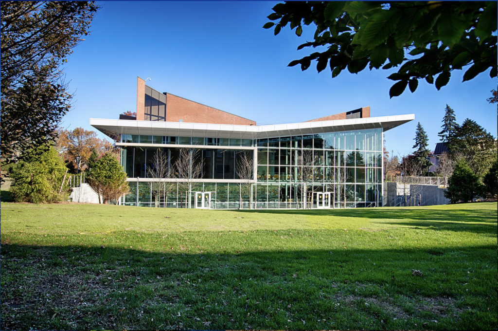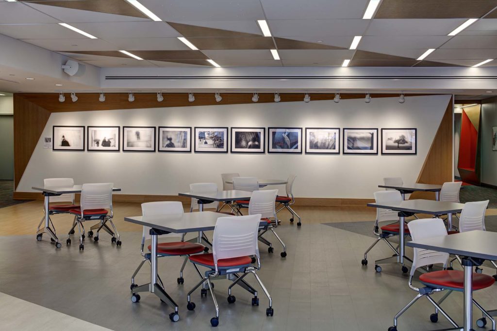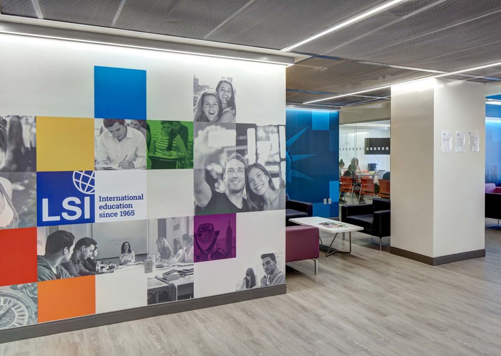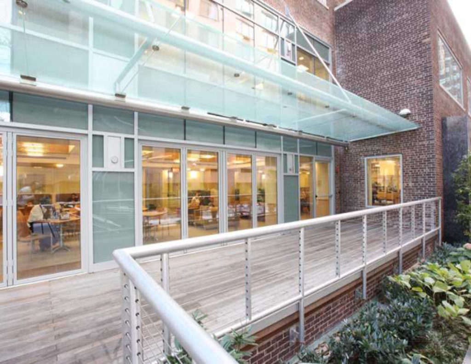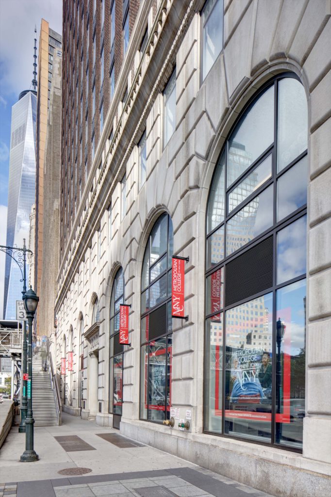Marymount Manhattan College: Faculty Townhouse
Marymount Manhattan College: Faculty Townhouse
255 East 71st Street, New York, NY
8,000 SF
photos by Wing Wong, Memories TTL, LLC
Gut renovation of, and addition to, a townhouse to house faculty offices for Marymount Manhattan College. The existing interior of the townhouse structure was demolished to create five floors of faculty office space, a first floor addition was added to the rear of the property, and a fifth floor was added to the building to double the original square footage. The program includes shared offices and support spaces, a conference center and an outdoor rooftop terrace.
Services included architectural design of the rear extension and fifth floor addition, roof terrace, new front and rear façades and the creation of a new cellar space. Interior design services included space planning, interior architectural design, selection of all interior finishes, lighting, and selection and custom design of furniture.
Project challenges included inserting a new steel structural system within the existing party walls of the townhouse, excavation, and underpinning for new foundations for the cellar and the first floor extension. An elevator and ADA-accessible entry were integrated into the design of the building interior to meet current building code and ADA requirements. The interior design is meant to be gracious and detailed to impart a cohesive richness for a dignified academic environment.
Completed in collaboration with Vincent Martineau Architect

